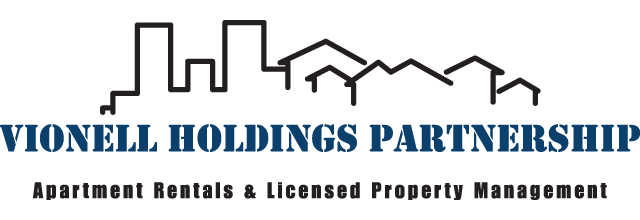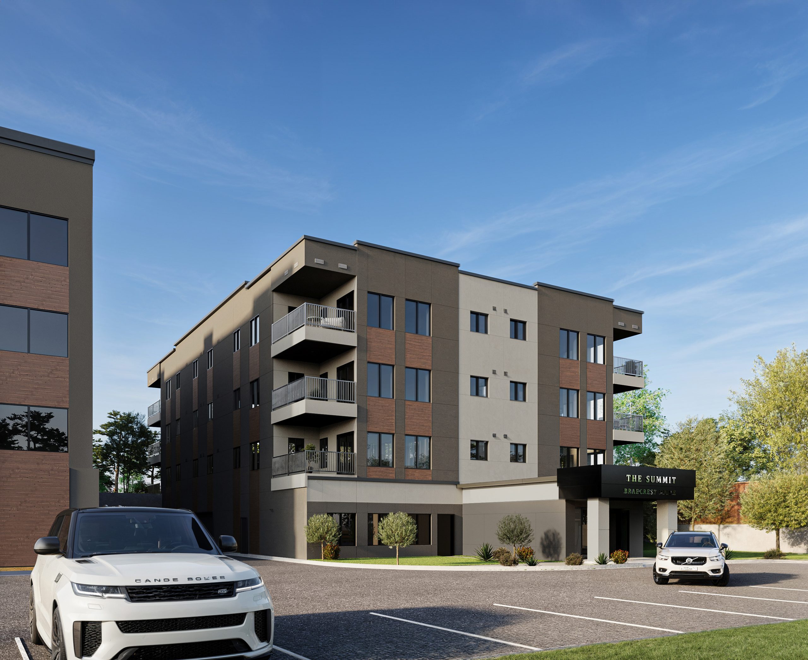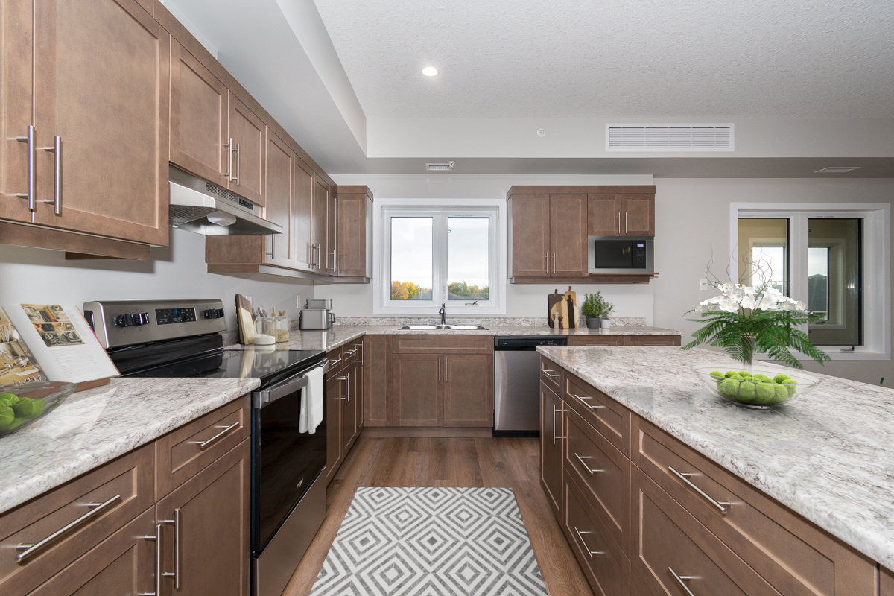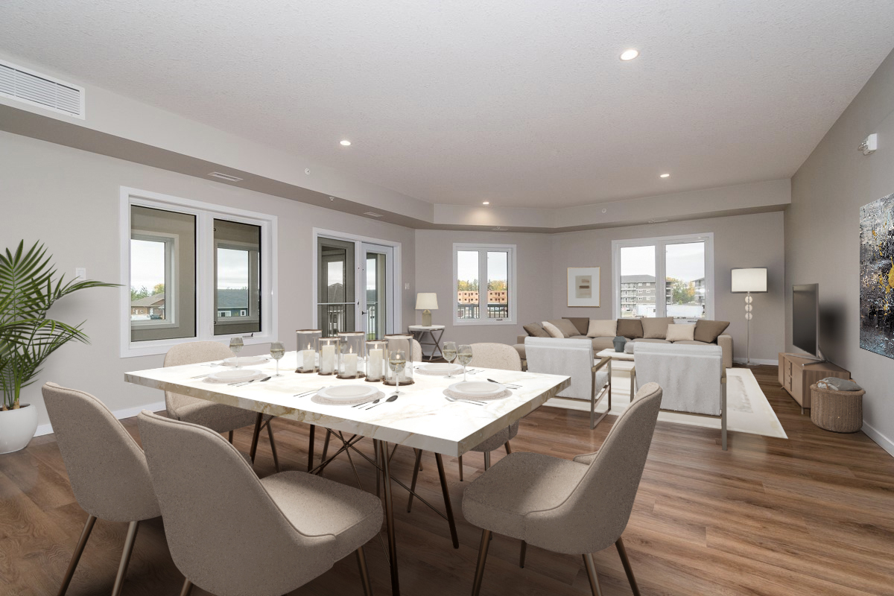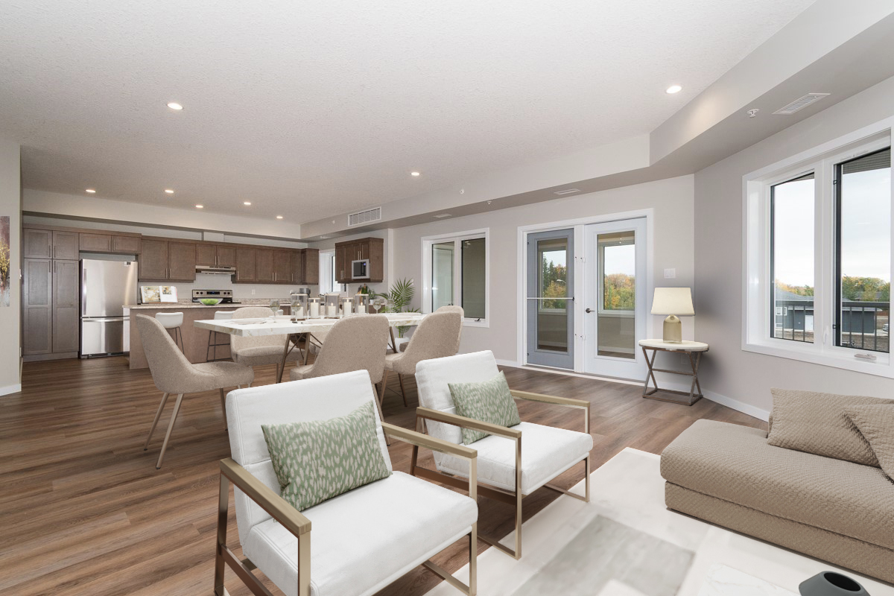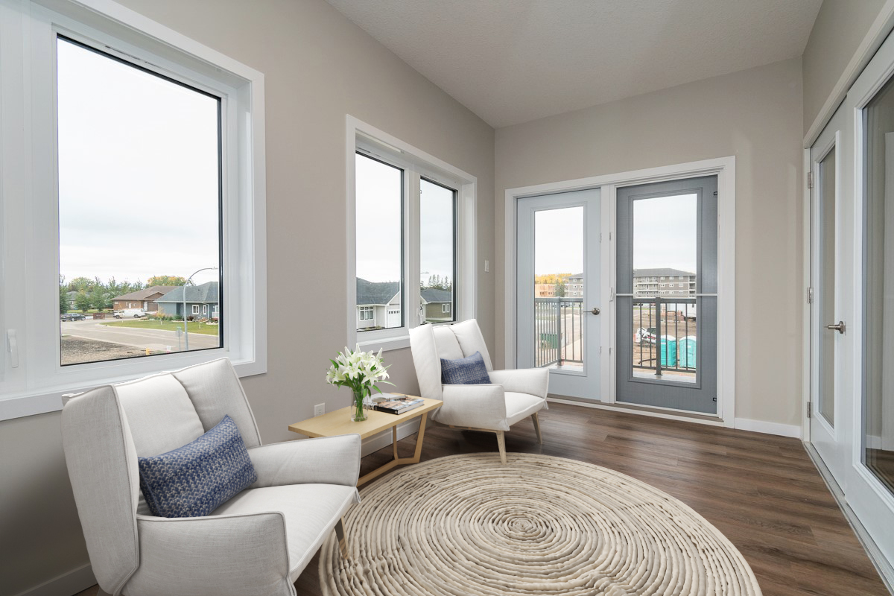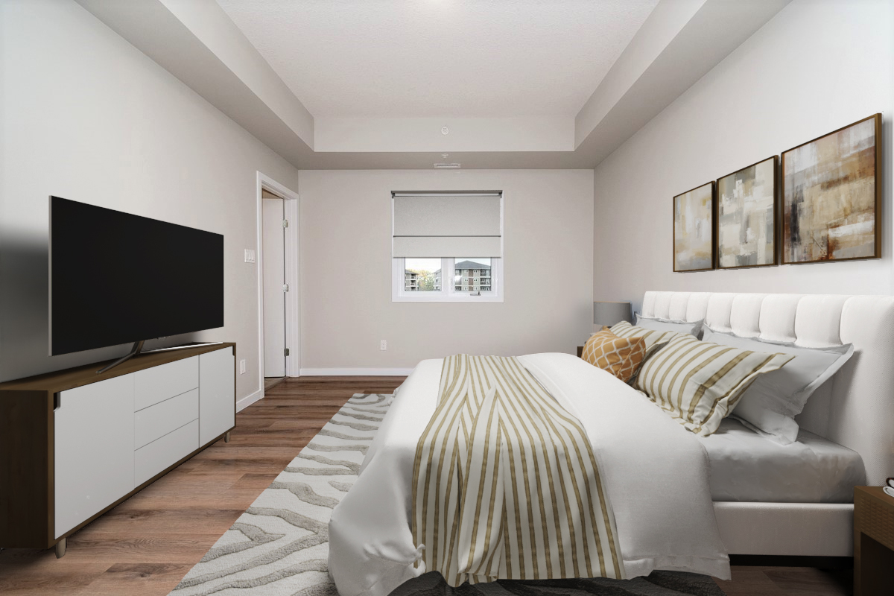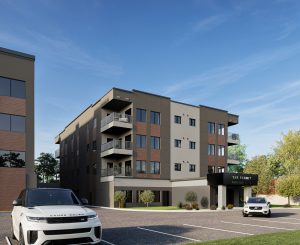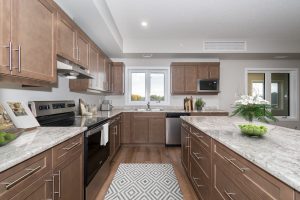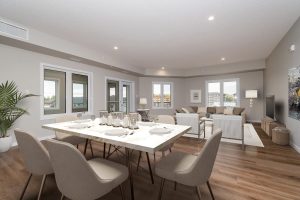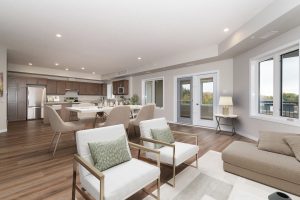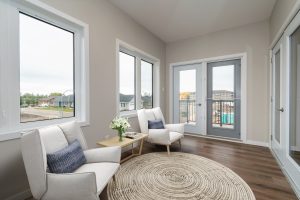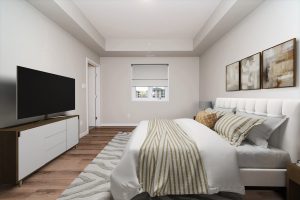Location: 1B Valcourt Way, Brandon, Manitoba
Property Type: Apartment
The Summit Life Lease Community, Building 2
Features
These spacious units offer comfortable accommodations for adults age 55 and older.Located in a beautiful residential setting overlooking a gorgeous view of Brandon’s
landscape. These executive style suites feature premium amenities such as high ceilings,large windows, heated underground parking with storage lockers, in-suite laundry, and a
patio. Each suite has a large master bedroom that boasts walk in closets and a walk-in shower with seating in the ensuite. These units are perfect for anyone looking for high quality amenities, a great community, and a view that is unmatched. The neighborhood is home to a mix of condos, single family houses and residential units. Enjoy a walking path just outside the door that leads you to a community playground, a dog park and Northern Pines Golf Course is just up the road. The Summit is located close to the Corral shopping center that has recreation facilities, shopping and restaurants.
Secure Building Access
Attached Community Centre and Gym
Heated underground parking
Air Conditioning
Cable and Wi-Fi ready
Stainless Steel Fridge, Stove and Dishwasher
In Suite Laundry
Sunroom & Balcony
Elevator
Storage locker
Pet Friendly
Ensuite (walk in shower with bench)
The Island Suite – 1,667 square feet & 84 square foot balcony
The Prairie Suite – 1,638 square feet & 84 square foot balcony
The Park Suite – 1,675 square feet & 84 square foot balcony
Pet Policy
Pets are permitted on the first floor of this unit; restrictions apply
Available Rental Units
Book an Appointment Online
During the booking process, you'll need the name of the building and the suite number you wish to view. Please take note of these now so you can enter them on the booking form.
